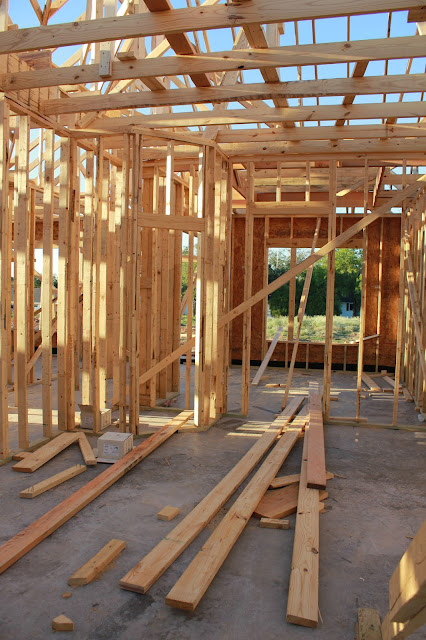 |
| Kitchen |
 |
| Entry |
 |
| Master bedroom |
 |
| Living room |
 |
| Kid's playroom/formal dining |
 |
| craft room furniture options, yes the cardboard is cut to scale for the furniture |
 |
| no shingles |
 |
| pretty arch into the craft room |
 |
| pretty ceiling arch in the entrance and the dining room on the left |
 |
| nitch where the cooler is and entryway |
 |
| outside fireplace |
 |
| arch into the back hallway from the kitchen |
 |
| Arch into the kitchen from the dinning |
 |
| arch walkway into the shower and one for a window |
 |
| outside fireplace and siding on the walls |
 |
| more patio and siding |
 |
| Shingles! |
 |
| bathtub and linen closet |
 |
| Front porch roof |
 |
| Dry wall has been delivered! |
 |
| back shingles on the roof and siding on the master bath bump out and chimneys |
 |
| Looking through the eat in kitchen to the living room and into Wesley's room |
 |
| Kitchen, pantry, and formal dining (kids play area) |
 |
| Looking into the kitchen |
 |
| Duct puzzle |
 |
| Kid's bath |
 |
| Wood burning stove place and looking into the craft room |
 |
| Craft room and back of stoveplace |
 |
| Back of the house, craft room |
 |
| Garage |
 |
| From master bedroom through the wall into the eat in kitchen |
 |
| Back of the house, craft room, bedrooms to the left and back patio to the right |
 |
| Front of the house bedrooms on the right |
 |
| Looking out the playroom window (formal dinning) |
 |
| Front Porch |